PREFER A FREE QUOTE FOR MEASURE & INSTALL?
Steps:
Determine your "Active Side"
Measure widths
Measure heights
Measure lock
 Make your own deductions
Make your own deductions rebate diagram
rebate diagram rebate diagram 2
rebate diagram 2
NOTES:
Active Door: Refers to the door with the lock. This will mirror your existing doors.
Non Active: Refers to the door receiving the lock; this door comes with internal flush bolts to the top and bottom of the non-active door to make it stationary.
A door cover is fitted to the active door which stops it swinging past the non-active door, acting as a receiving jamb for the non-active door.
All locks will be cut ready for immediate use.
Two Measure Options are available:
Option 1: Measure your existing doors
Measuring from your existing french hinged screen doors: If you have an existing doors, and you are happy with the fit then we suggest that you measure these doors and use these measurements for your new doors.
Active Side: Stand outside with your solid doors closed; identify which door will have the lock, left or right, this is the active door.
Door Widths: Measure the top, middle and bottom widths of each door; send us all three measurements.
Door Height: Measure from top to bottom of each door on both the left and right hand sides; send us the shortest of the two measurements for each door.
Lock Height: You can use the existing lock height if desired; first make sure that the new handle will not interfere with the existing solid door handle, do this by referring to the Lock Above & Lock Below instructions at the bottom of the page. Measure from the bottom of the existing screen door up to the centre of the existing striker, this will be the centre of the new striker and screen door handle.
Option 2: Measure from the jamb for a new set of doors
Active Side: Stand outside with your doors closed; identify which door will have the lock, left or right, this is the active door.
Door Widths: Measure the top, middle and bottom of your entire door frame opening (1.1), deduct 15 mm and divide by two to ascertain your individual door widths.
 French Door Widths
French Door Widths
Door Heights: Measure from top (1.2) to bottom (1.3) at several points across the door frame, deduct 8 mm from the shortest side and record this measurement. Keeping the sides the same length will allow us to build your door square.
 1.2
1.2 1.3
1.3Note: A bug seal is recommended to minimise gap at the bottom after the door is installed. This can be selected from the list of Addon at Step 3 in the Product Builder; this will be colour matched to the frame.
Lock: Stand outside, close the main solid doors. Establish whether you want the new lock above the existing door handle or below.
Lock Above: Measure from the bottom sill to the top of the existing solid door handle and add 125 mm (1.4). This will be the new door handle and tongue height.
Lock Below: Measure from the bottom sill to the bottom of the existing solid door handle and deduct 60 mm (1.5). This will be the new door handle and tongue height.
THE LOCK SIDE IS DETERMINED FROM THE OUTSIDE LOOKING IN
 1.4
1.4 1.5
1.5
 Make your own deductions
Make your own deductions rebate diagram
rebate diagram rebate diagram 2
rebate diagram 2 French Door Widths
French Door Widths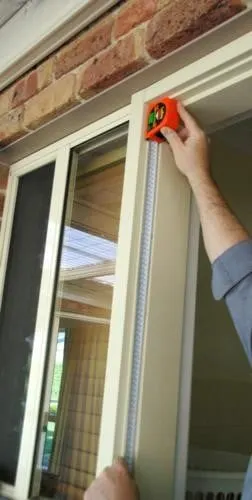 1.2
1.2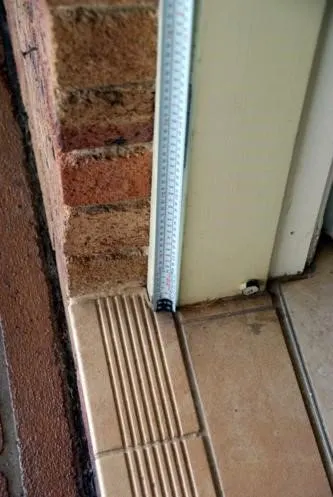 1.3
1.3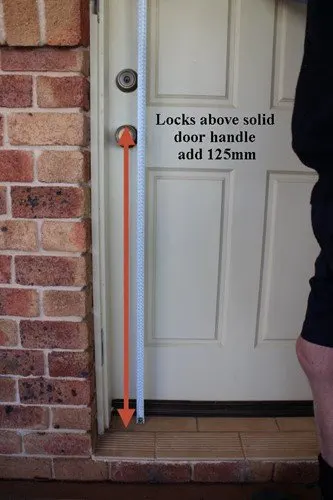 1.4
1.4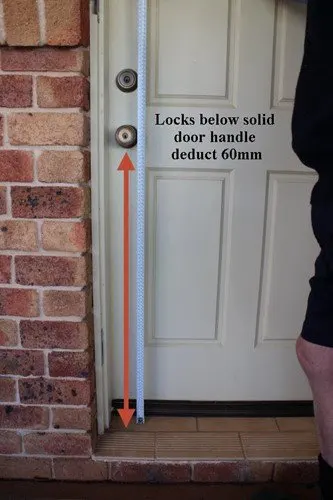 1.5
1.5 Make your own deductions
Make your own deductions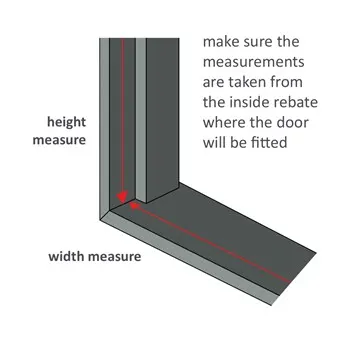 rebate diagram
rebate diagram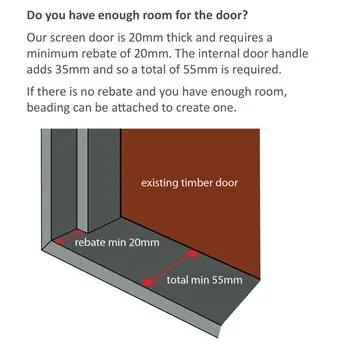 rebate diagram 2
rebate diagram 2